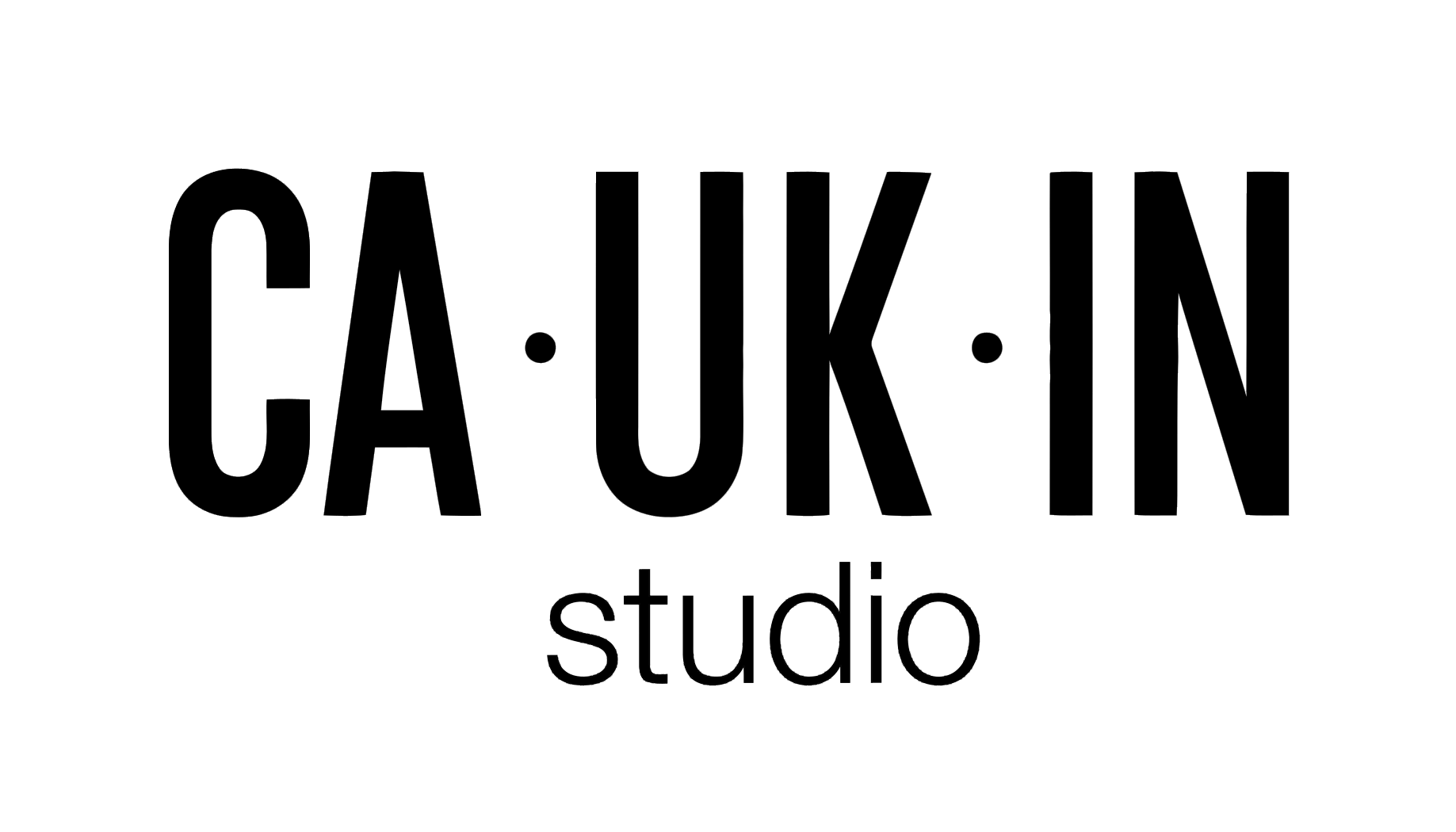Cardiff , wales
VERTICAL STUDIO 2019
Project Length: 3 Weeks
Project Leaders: Harry Thorpe
International Participants: Temiloluwa Akinsanmi, Tala Al-Shweimat, Julia Garnelo, Evi Glentze, Cecelia Huang, Katherine Jecks, Harriet Johnson, Arnaud Latran, Natalia Marchant-Martinez, Maura McGrath, Shoruk Nekeb, Angeline Ng Jo Yee, Jim Pope and Bernie Voce
Project Partners: Cardiff University, WSA End Of Year Show Student Team, Matthew Gaunt, Abi Selvanathan, Jacobs Engineers
Sustainable Development Goals Met:
In collaboration with the Welsh School of Architecture and their End of Year Show team, CAUKIN Studio ran a 3 week building workshop in Cardiff, Wales. Through a physical built output, the studio was designed to engage a group of fourteen first and second year students, encouraging them to engage with an issue of ever growing importance, sustainability.
By delivering a final structural pavilion for the student End of Year Show, the group actively and openly investigated the potential in the [RE]use of materials. Having studied different possible structural or non-structural options the group also began to explore a complete [RE]think of the application of materials that are perhaps not strictly construction related or are merely considered ‘waste’ or ‘by-products’ of other systems.
By accelerating the process of taking a sketch and concept design, through to developed design and detailing, the final built structure exposed students to the entirety of a full scale construction project. . Learning allowed the group to make quick informed decisions through marquettes, testing of materials, laying out 1-to-1 examples and detailing (or re-detailing) as they built.
With the WSA End of Year Show team being a key collaborator, an important aspect of the brief was to design and build the pavilion structure to be able to be entirely assembled and disassembled by a group outside of the construction team. As a result, the second output for the group was a series of clear, graphical instructions to be given to the End of Year Show team - the [RE]assemble package.
This partnership also provided the 1st and 2nd year studio team with a set of strict constraints surrounding the physical panels and structural elements of the pavilion. Designing them to be manageable for a small group of people to carry as well as connection detailing to allow panels and structural framework to be independent of each other for transport and storage.
The aesthetic brief from the End of Year Show team was to create something striking, creative and enticing - bringing people from the street into the exhibition and creating a space for people to gather before and after the event.
The third and final output of the 3 week studio challenged the students to create supporting sketches, models and architectural drawings to be displayed alongside the final built pavilion.
As the group [RE]draw, the students looked closely at aspects of the build- from process and detailing, to sustainability and material usage, critically analysing these elements for future concepts and other projects.
In small groups, some of the studio looked at the difference in detail drawings from both pre and post construction. This exercise revealed the changes from initial idea to final built project and acted as a clear display of the knowledge gained, through building.






















