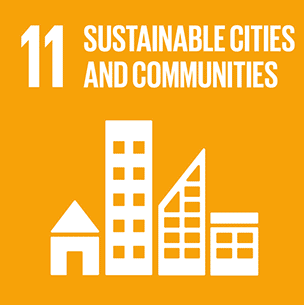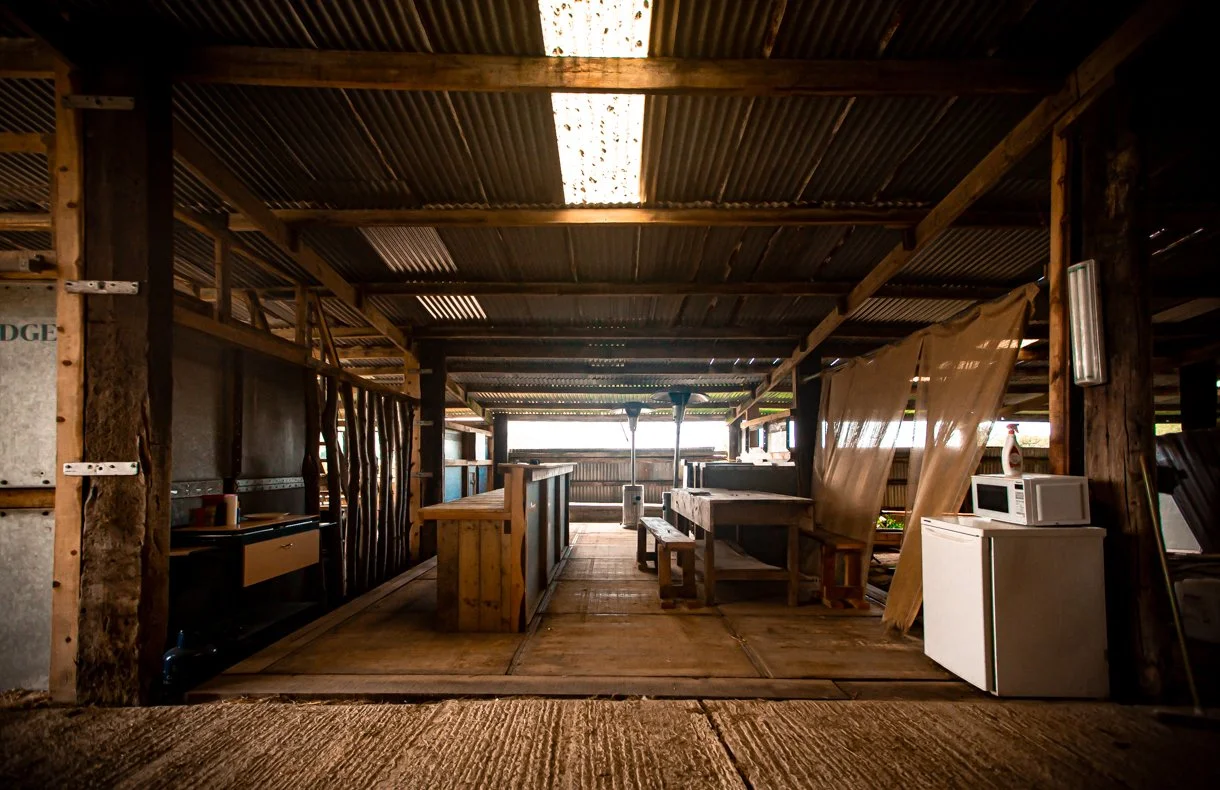east sussex, uk
Warren farm - the NEST
Project Build Length: 3 Weeks
Project Leaders: Joshua Peasley, Harrison Marshall, Danel van Rensburg and Aaron Chan
Participants: Reegan Howles, Leonie Woolf, Hao Han Wong, Runqian Lu, Holly Unwin and Ali Uddin.
Project Brief: Centring around getting closer to nature and harnessing this opportunity for outdoor education, The Nest is a space purposefully designed and built for young people to explore the world around them. Based within an aging agricultural barn, the space is tucked away under the long spanning existing roof. Looking to push both the design and the possibilities of up-cycling materials, the project was designed with disused or spare materials found from around the farm. Placing an emphasis on material experimentation and exploration during the design and build process pushed our participant team to think about re-use; creating value and quality within what already exists around us.
The project took place in collaboration with, Cherry Wood Adventures, who run outdoor activities for children and their grown-ups in the woods, alongside the land owner, Longbridge, who are a collective organisation that use business as a tool for regenerating our planet and communities. Longbridge pioneers a circular economy philosophy - a framework that is restorative and regenerative by design to work with nature rather than against it.
The sheltered space, designed in partnership with both Cherry Wood Adventures and Longbridge, was built to be used by groups of all ages, aiding outdoor learning. The pupils will be working within the landscape around them and therefore the project must reflect this connection to nature.
Project Partners: Longbridge, Cherry Wood Adventures,
Photographs: Key & Quill
Our Services: Brief Development, Concept Design, Developed Design, Technical Design, Construction, Project Management and Educational Workshop Delivery.
Sustainable Development Goals Supported:
With an existing structure to work with, The Nest is a space that looks to transform what was an old dis-used area of the bigger barn into a welcoming and functional environment for learning. Being semi-closed to the elements was important for days where the children and parents of Cherry Wood came to learn. Whilst maintaining an open connection to the world outside, it was also somewhere that allowed the wind to carry in smells and sounds in.
Working with the pupils, gathering ideas, moments, thoughts and sketches, was crucial to making the space a success. We held a short series of workshop sessions with the children and their parents - exploring creative, collaborative learning.
Using the design and construction process as a vehicle, this project allowed both the participants and pupils to work through elements of teamwork, creative thinking, analysing and presenting through self-led learning. Holding open sessions allowed free-reign when coming up with ideas around what could be built with the pupils, taking ownership of the space they were designing for.
The team took inspiration from both the natural world that surrounds the site and the opportunities that lay within the material palette provided to us. Responding to the pupil’s brief; which included elements of play, adventure and teamwork, we set about designing a structure that would encapsulate all. With a particular interest in seeing the sky and the stars, the design also created opportunities to get up high, with a roof light visually connected the children to the sky beyond.
Underneath this raised platform, the sides of an old grain store were modified and manipulated to create seating snugs, storage boxes and cloakrooms. At the other end of the space is a large panoramic opening, aspecting towards the Wilmington Hills and the local legend, ‘The Longman’, who stands upon them. The opening was retrofitted with a swivelling table / door that swings upwards, creating a large desk space for the children to sit and draw.
The materials were carefully chosen to function as educational points of reference. Whether its explaining to the pupils where the grain store panels were from and their previous life, or the weaving willow into the structure, demonstrating its other uses. In the centre of the space sits a large, communal table, bringing people together to chat about what they have found outside over a warm cup of tea. Made of a single cross section of a felled tree, the table and long benches provide plenty of space for all.
The Nest is the first part of a series of creative and exciting learning spaces for Cherry Wood Adventures to continue delivering its forward thinking and nature-first approach to education.




























