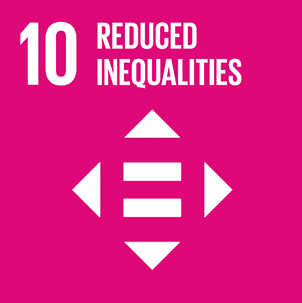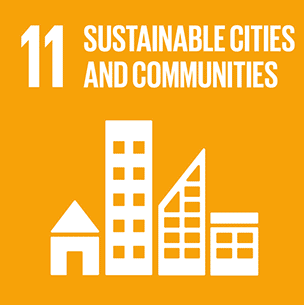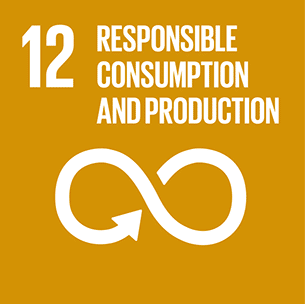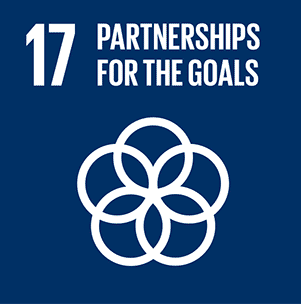COventry, uk
GETTING EVERYONE BUILDING - SIDNEY STRINGER ACADEMY
Project Partners: Sidney Stringer Academy, MCS Control Systems, Fresh Equity Limited, RW Armstrong
Project Brief: The architecture profession and wider construction industry are currently highly inaccessible to large areas of the modern demographic. Children don’t get a say in the world around them, as the end users they should be allowed ownership over the space they use. Having their input could greatly improve satisfaction and therefore areas of learning.
By working with primary and secondary schools, interacting with students at an early age through design workshops and on site sessions, we can offer a view into the world of design, architecture and construction. With a specific focus on BAME and low income background groups, these workshops (tailored to the school’s needs) engage all students and show the many opportunities for future careers in the creative industries.
Through interactive talks, drawing + modelling sessions, measuring + mathematical surveying, the students get an increased understanding of the different routes into a construction and creative practice. Working from design concept through to hands on sessions with all levels including hard to reach kinaesthetic learners.
Our Services: Brief development, Concept Design, Developed Design, Technical Design, Construction, Educational Workshop Delivery.
Through a series of workshop sessions, with 15 year 12 pupils, we explored creative, collaborative learning. Using the design and construction process as a vehicle, this project allowed the pupils to work through elements of teamwork, creative thinking, analysing and presenting through self-led learning. Providing 8 workshop sessions that have open-ended briefs to push the pupils to explore any given idea they may have. The workshop sessions were intended to lead towards a final built outcome. With free-reign to come up with ideas around what they could build the pupils took ownership of the space they were designing for.
After 4 sessions surrounding site analysis, brief formulation, concept design, model making, developed design and group presentations we came to a final design. This took into consideration the 5 different team’s ideas and through presentations to the other pupils we extracted the best bits from each. We took these ideas and developed the final, buildable design.
This was then presented back to the students to receive their final feedback and make sure all were happy and felt represented. Following the final site preparations and H&S inductions, we were ready for site!
We were on site for 4 full days, in which the pupils worked alongside our team. Tasks involved in the setting out, levelling of footings, marking, measuring and cutting timber and much more!
The structure itself is located on the school’s roof terrace, used by teachers and students for outdoor learning, studying and quiet breaks in between lessons. In a bid to create more spaces to relax, study and take in the view, the build encompassed a sheltered seating area and bench which features a suspending table.
The whole structure is made from different types of timber, whilst the bench and table elements are clad in a recycled plastic surface from Smile Plastics.

















