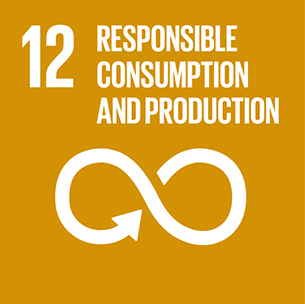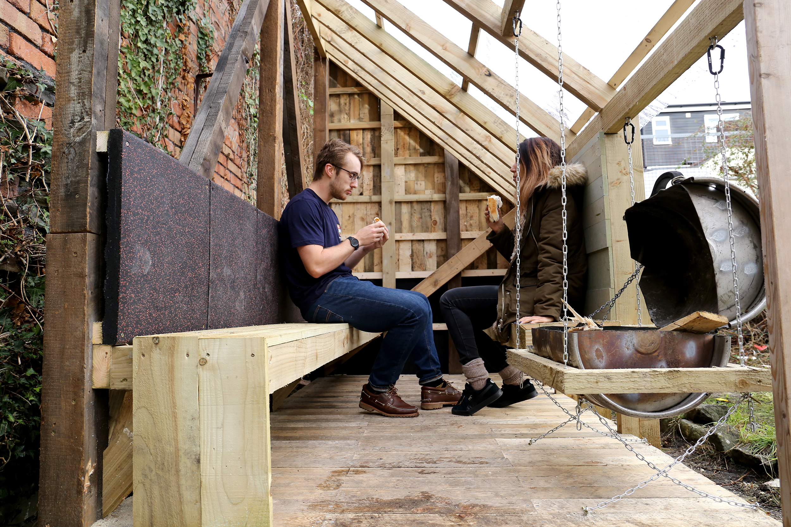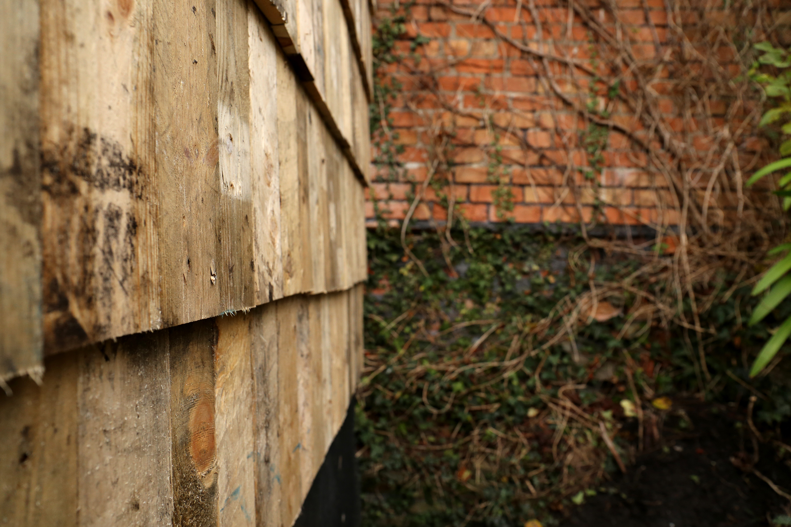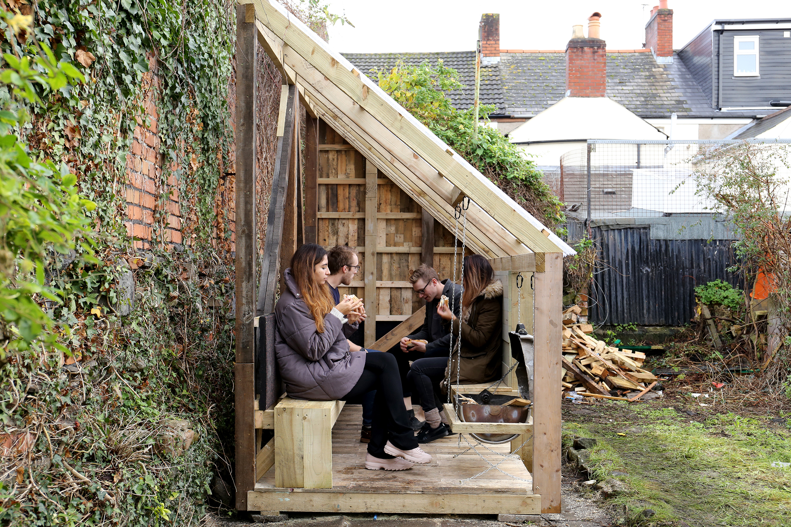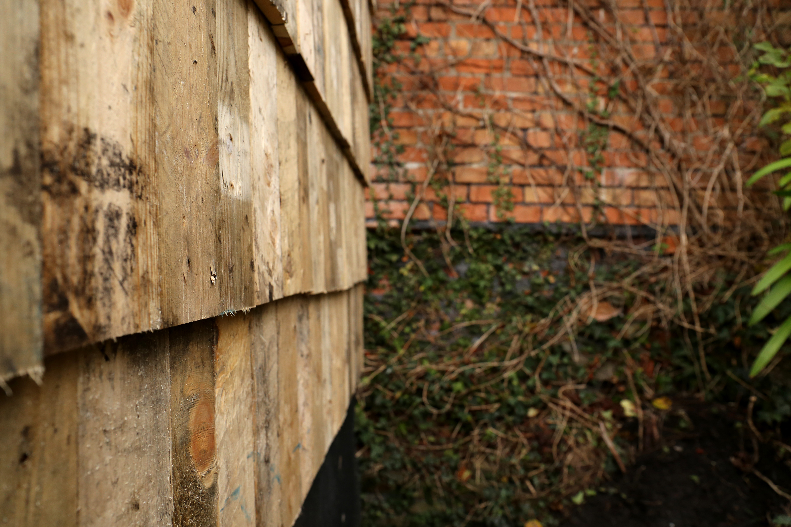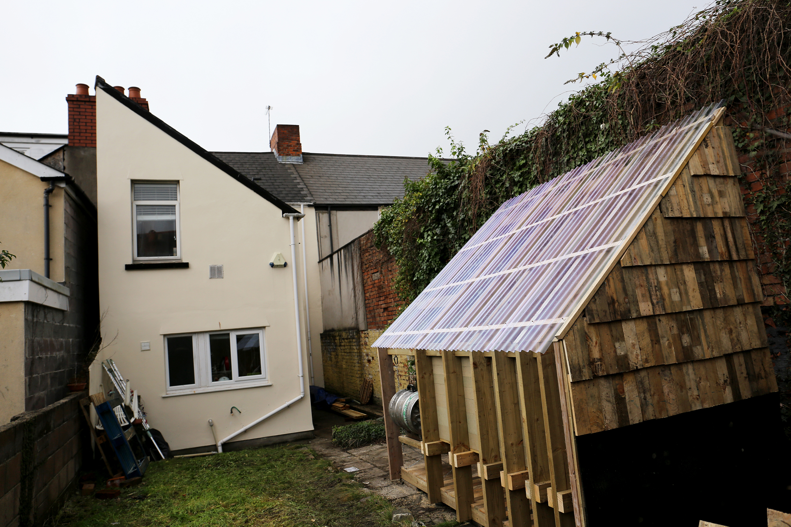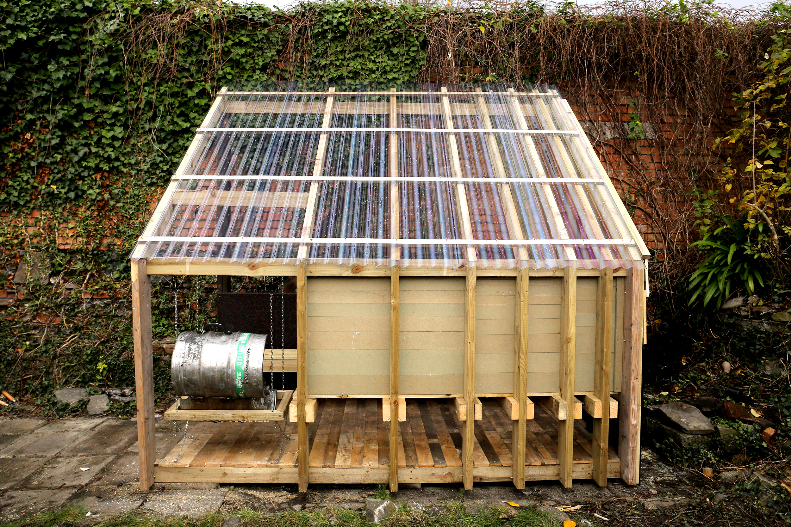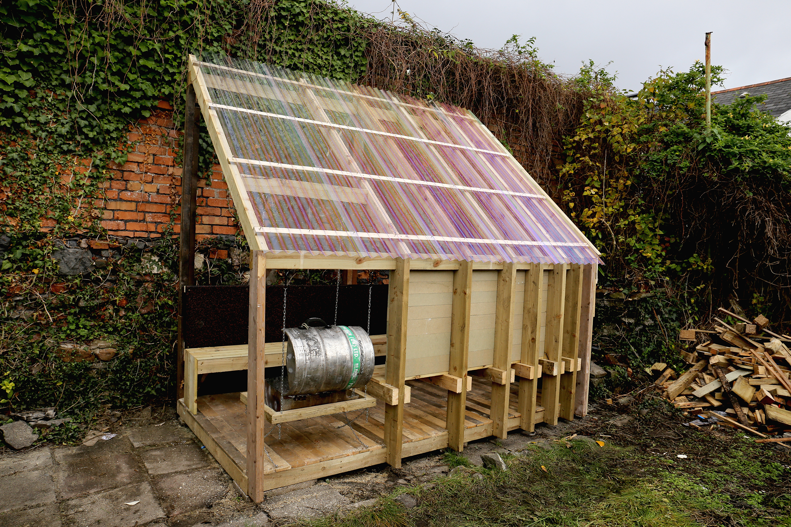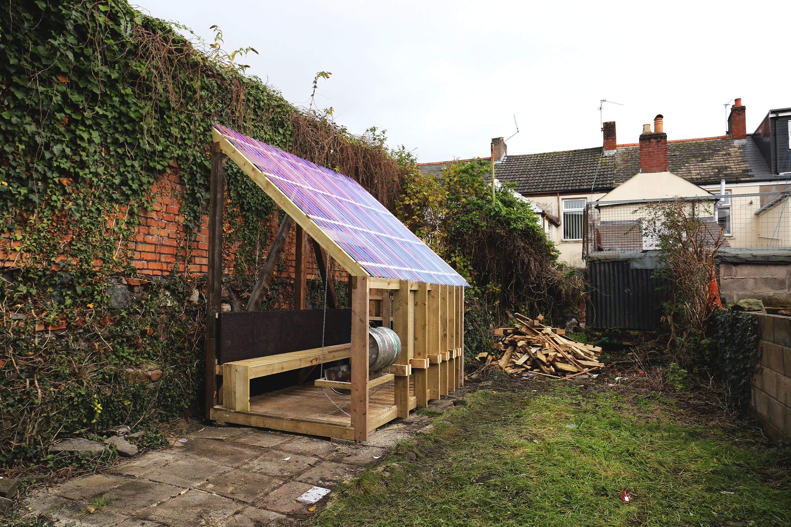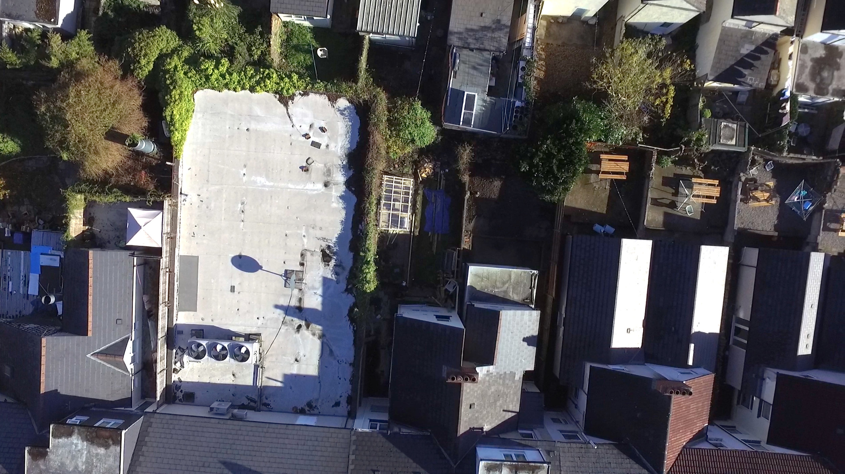CARDIFF , WALES
REPURPOSE 56 | CARDIFF
Project Duration: 3 weeks
Project Build: 5 days
Project Designer/Builder: Joshua Peasley
Sustainable Development Goals Met:
REPURPOSE 56 is a design study which informs part of Joshua Peasley's MArch design thesis at the Welsh School of Architecture and aims to test localised, small-scale repurposing interventions by designing and building a small social shelter out of entirely recycled or repurposed materials. The brief focuses on a space in which people can gather and socialise around a stove or BBQ and incorporates a keg-turned-BBQ which hangs on a bespoke frame from the main structure.
The design utilises the surrounding context to maximise material efficiency with the largest facade fronting onto a large brick wall which reduces the need for cladding and provides some radiant thermal comfort from the bricks. The repeated structure becomes more frequent as you progress through the space, naturally drawing you in and creating more privacy towards the rear of the shelter. The gradient of the roof ensures that smoke from the BBQ is naturally drawn out and that rainwater ingress is kept to a minimum.
We would like to thank Paul at Dragon Construction and Ben from Ben Vivian Carpentry and Design for their material contributions.
The design was based around the stacking of waste timber off cuts, with openings placed strategically to frame the views across the Pembrokeshire hills. Waste material was gathered from across Wales and the surrounding area, and complied in a way that could withstand the harsh weather on site. The two toilet cubicles are backlit by the south facing bottle walls and the stacked timber allows the building to recede into its setting.


