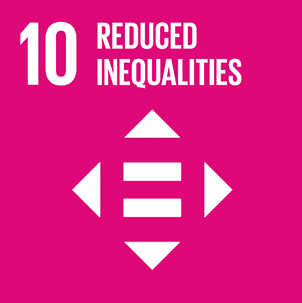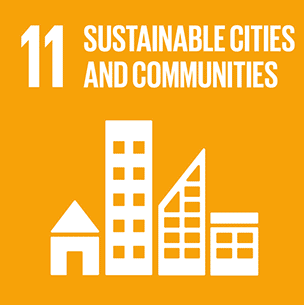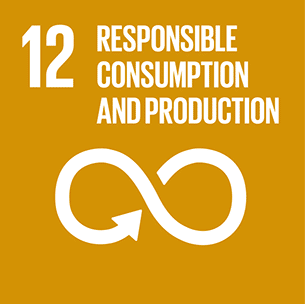MBALE , UGANDA
NAMATALA SECONDARY SCHOOL
Project Partners: Harpenden Spotlight On Africa, PEAS, Eckersley O’Callaghan, Haverstock Architects,
Project Brief: Spotlight on Africa, in collaboration with PEAS set the brief to build and operate a 1,200 pupil secondary school in the Namatala subcounty of Mbale, Eastern Uganda. Namatala is an informal settlement with a population that comprises more than 50% children under the age of 16. The project will be split across 3 phases which include multiple building functions and typologies. The school will provide a platform for secondary education for the 1,000 pupils who currently attend HSOA’s primary schools as well as for other school children in the local area.
Currently, 2/3 children in Uganda do not continue through to secondary education, with poor access to schools and high fees prohibiting many from further education.
Our Services: Brief development, Concept Design, Developed Design, Technical Design.
©Philip Lee Harvey
©Philip Lee Harvey
©Philip Lee Harvey
©Philip Lee Harvey
©Philip Lee Harvey
Having opened and operated two primary schools, hosting 1000 students each, HSOA identified the need for a large secondary school in Mbale, Uganda.
The Namatala land that Spotlight on Africa owns is located in the heart of Namatala; one of the largest informal settlements in Uganda and by far the largest informal settlement on the outskirts of Mbale City. There are approximately 30,200 people living in the Namatala informal settlement. Over half of the residents of Namatala are under the age of 15. The overwhelming majority of these children do not attend secondary school.
HSOA, in collaboration with PEAS, enlisted CAUKIN to design a phased masterplan and detailed designs for the large secondary school. The aim is to roll out the school across three phases, with the first phase beginning on site towards the end of 2022.
The design is centered around the idea of creating an extension to the surrounding village. The new campus will feature multiple buildings that sit in harmony with the surrounding context, placing the new school at the heart of the Namatala informal settlement. Through strategic planning and careful consideration of lines of sight, entrances / circulation and linking of green spaces, the resultant design will create a cohesive environment for learning which will inspire students for generations to come.
It is important to consider the amount of space between buildings to avoid overcrowding whilst also considering how the school’s phasing plan will work seamlessly during construction and in use stages.
Avoiding construction on the low lying land towards the river ensures mitigating the risk of future flooding whilst also providing large open green space.
A modular approach has been adapted for the range of buildings required across the site to ensure cost effectiveness and buildability. By linking / clustering buildings, in-between spaces are created which provide opportunity for break out spaces, study spaces and dining spaces. The large classroom blocks feature a roof terrace overlooking the playing fields, whilst light wells flood the classroom spaces below with light. These clusters help to group teaching spaces whilst creating a campus feel on the site.
We would like to say a special thank you to Maxime Chollet, Artiom Cybulko, Rachel Maylor, David Givens and Kirsten Gollifer for their support and guidance on the project to date.






















