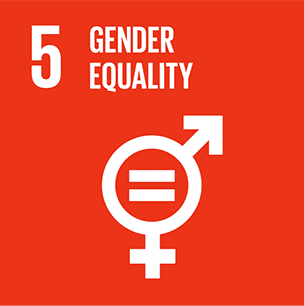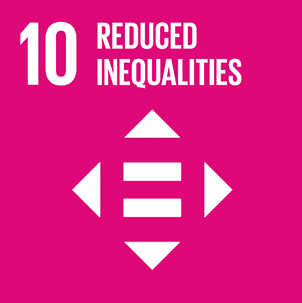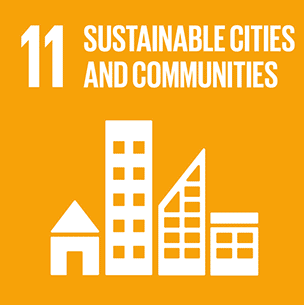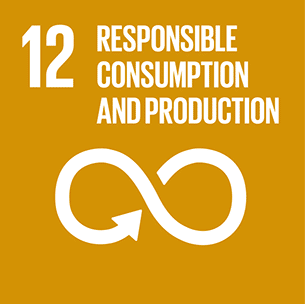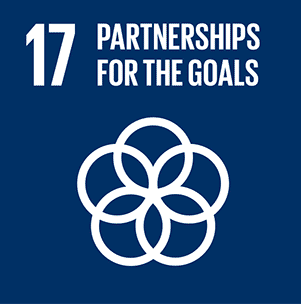CHIMALTENANGO, GUATEMALA
MESO PLAYGROUND
Project Build Length: 8 Weeks
Project Leaders: Memo Vallejo, Clara Calladine, Alden Ching and Harrison Marshall
Project Partners: Meso Foundation
International Participants: Malik Saad, Jemima Abedin, Prity Chatterjee, Christopher Adams, Kyra van den Muyzenberg, Teron-Jordan Richard, Tia Watson, Tyler Webber, Kellie Lin, Matthew Cassidy, Isaac Flewers, Roisin McConnon, Clara Brehony, Marwa Ali Saleh, Thomas Cuyt, Mathies Curinckx , Dariya Cheremisina, Sanziana Bulai, Niamh Kelly, Maha Malik, Milah Cannon, Megan McCormick, Mikayla De Gouveia
Community Participants: Héctor Antonio Suar Calgua, Josué Emanuel Chilisná Chamalé, Blanca Azucena Axpuac López, Vinicio Larios Ixtuc, Yeni Carolina López Mateo, Jaime Celestino del Cid Matías, Elida Yanira Sequén Elel, Meivelyn Yesenia Sequén Elel, Micaela Suar Calgua, María Rosario Sajmoló Guch
Engineers: Centrespace Design, Brendan Fitzgerald
Photographs: Meso Foundation
Our Services: Community Consultation, Brief Development, Full Design, Construction, Project Management, Educational Workshop Delivery.
Meso Foundation is a Guatemalan-American non-profit leveraging education and business to empower the native people of Guatemala. Their projects embody the spirit of ‘hope’ in working towards a healthier, happier, and more prosperous Guatemala. Collaborating with locals, they initiate sustainable projects that open doors for a brighter future, embodying the essence of ‘ojalá’ – a wish for positive change. One of their main projects is Colegio Mesoamericano, a K-12 school.
Guatemala has a poverty rate of approximately 48.4%, with rural areas experiencing even higher rates (World Bank, 2021). Colegio Mesoamericano was founded on the principle that to break the cycle of poverty for a child, education alone is insufficient. The child needs to be in an environment where various factors, such as social and psychological elements, do not perpetuate the cycle.
The school implements a number of support systems and guidance, including an emotional intelligence curriculum, trained psychologist, daily meditation, and even a dedicated Pave Path Coordinator who continually seeks out opportunities that extend beyond the boundaries of the school.
A number of years ago the school's previous playground fell into disrepair, and was removed due to safety concerns. Subsequently we were tasked with designing and building two new play structures - one for the younger children, and one for older.
The playground for the kindergarten is positioned in an existing ‘sand pit’, and utilises a series of repeated timber portal frames to create opportunities for different activities. The repeated structure allowed for an easy and simple construction method, that even those who had never picked up a hammer before could learn how to build!
This structure acted as the overall framework in which we could plug-in different play elements inspired by design workshops held at the school with the kids. We were able to create three different levels, allowing the kids to climb, slide and lookout at different heights. The design uses nets, ropes, monkey bars, musical instruments, ladders and more, to create a varied experience for all the senses.
The second playground was situated amongst the trees, in an area that sits between the playing field and the basketball court. The design consists of four separate ‘treehouse’ structures, each with a different visual and functional identity, but all connected into one journey, or obstacle course. The design workshops with the kids allowed us to distil common themes and aspirations, ultimately leading to the 4 different types of spaces.
The first is a rope and net tower, with three layers that can be climbed and used for hanging out. The movement and stretching of the net challenges the children to be agile and co-ordinated, whilst then rewarding them with a comfortable place to lay.
The second treehouse was built with vertical and horizontal scaffolding tubes, all in tight proximity, creating a completely different climbing challenge. After traversing through this maze of poles, the children then tip toe across to the third treehouse which is a tower and climbing wall. To reach the top, the kids must use the climbing holds and pull themselves up to the look-out, providing the best views across the whole field.
The final treehouse is situated on the other side of a large gap, which is filled with a huge net. This one, nicknamed the ‘Barbie Treehouse’ mimics a cabin in the woods, with a timber shingled exterior and small internal stools for more quiet times and games.
All the treehouses use the same construction technique, connecting four trees towards the base, and using them as the foundation for a sturdy platform. This allowed us to remove the need for concrete foundations entirely, whilst maintaining longevity of the project. All timber used was local treated pine, with galvanised or coated metal connections.
The project construction took place over the summer 2024 with international participants on site for 8 weeks, with a team of 23 international participants from architecture and engineering schools / practices, working alongside local skilled community members and volunteers. This multi-ability, diversely cultured group made for the perfect space to exchange ideas, skills and experiences.
We would like to say a huge thank you to all those that contributed to this project by way of expert consultation, donation, supply of materials or just a helping hand! A special mention to Ingrid and Adriana for always driving the project forwards and going the extra mile to ensure that the whole team had an incredible experience!
www.mesofoundation.org/




