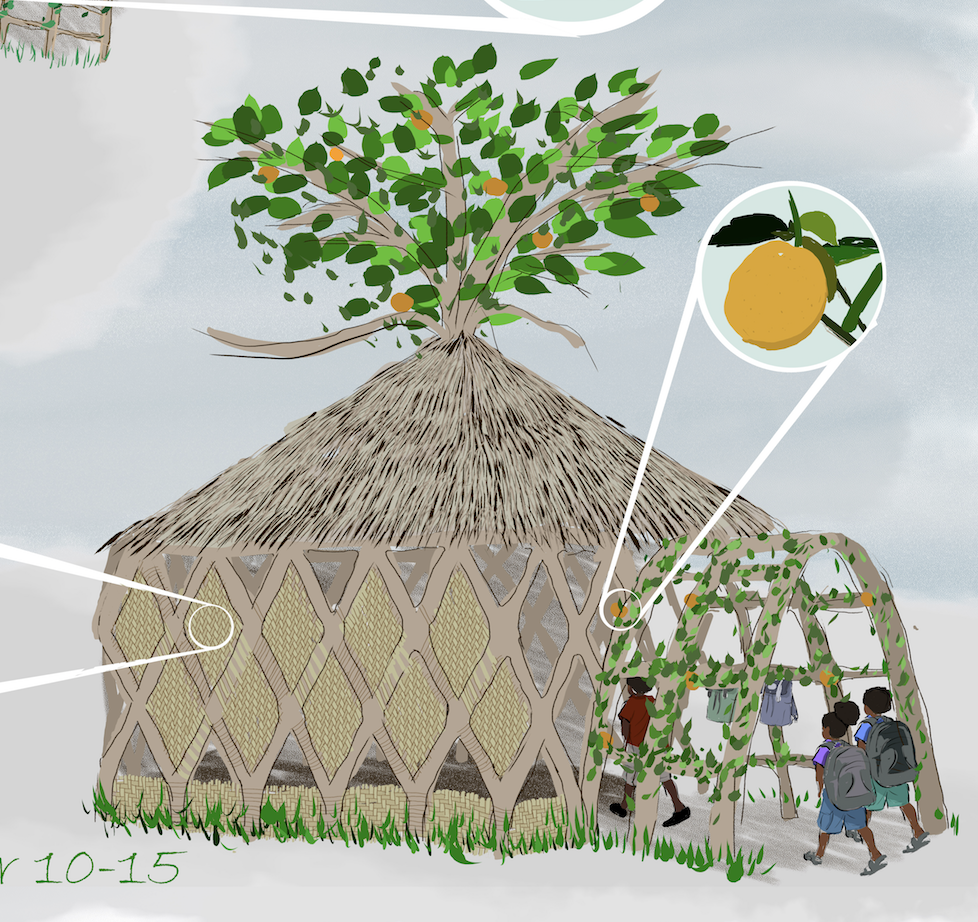tanbok school, vanuatu
low tech and passive design in the south pacific
International Participants: Ahmad Akif Aiman Khairuddin, Miquel Lloret, Lola Tartakover, Cesar Tran, Francesca Lloyd, Aston Oakes, Camilla Frankis, chantelle lennard, Megan McCormick, Johanna Moro, Aleksandra Banas, Ziyad Hasanin, Xueying Wang, Leonie Woolf, Kirstin Forsyth, Megan Coe, Holly Jones, Elizabeth Eves, Faqihah Mohd Radi.
Sustainable Development Targets Met:
Work by Akif Khairuddin & Faqihah Mohd Radi
This workshop looked to produce design solutions for a School in Tanbok Village, Vanuatu with The Tanbok Project Charity.
Requirements for passive design techniques in this remote and rural village were sought to overcome issues with high humidity, condensation and moisture in the surrounding buildings. Destroyed in Cyclone Pam in 2015, this classroom will provide space for the children of the village to gain an education in a safe environment.
Work by Kirstin Forsyth
The challenges
The South Pacific is facing an increasing number of devastating environmental challenges due to the ongoing climate crisis. Island nations such as Vanuatu are more commonly experiencing the impacts of natural disasters, steep temperature fluctuations and high humidity. Villages on the island are often deep in the rainforest and encounter wet weather, fog and rain throughout most of the year. This damp climate affects the longevity of buildings and often after 30 years, existing buildings are in need of replacement. The brief required participants to develop low-tech building solutions for a large flexible teaching space, a teacher’s office and a separate library that uses environmental design to combat the moisture issues. Participants explored passive design strategies in order to extend the building longevity which will enable the longevity of items within it e.g books and other school equipment. Other things that needed to be considered included; the use of local materials, the use of local knowledge and skills in the construction stage, the use of vernacular architecture to build sustainable resilient systems.
Work by Leonie Woolf
Work by Francesca Lloyd
Work by Megan Coe
Over the course of the workshop, participants researched and explored different methods of approaching this difficult issue. With consistent discussions and feedback from end-users and experienced professionals, the participants produced a design proposal for the school, a system, or a guideline for design that is both ambitious and feasible.
The work produced culminated in a virtual exhibition (accessed below). The next phase of the research will be analysing the body of work and progressing key themes forward into a workable design which will be built a the Tanbok, in Vanuatu.
Each participant’s research and proposals have been collated and curated into the gallery below.
Work by Cesar Tran
Background Research
There are many different building typologies across the South Pacific due to the wide range of island nations, communities and ways of living. Traditional buildings and construction techniques are still wide spread in remote areas, whereas those living within accessible regions have been influenced by global developments. Naturally, these communities are made up of self-builders, with a baseline knowledge in construction and structural strategies - however this can still vary greatly between settlements.
Most of these island nations have a version of the Fijian ‘Bure’, which is the name given to homes constructed from timber, woven leaves and bamboo. These buildings are dark inside, with few windows and usually only one low door. These traditional homes are commonplace across much of rural Vanuatu. A more contemporary design is taking it’s place in some regions - typically a raised timber structure with weatherboard cladding, and metal roofing sheets. Windows are infilled with adjustable glass louvre blades, making for much brighter and well ventilated spaces. These structures often include the use of cyclone strapping and withstand winds to a higher level than that of a traditional Bure. However, with the ever increasing frequency and strength of cyclones, a much more rigorous and refined design is required - one that can ensure the safety of its inhabitants for decades to come.
The 6 weeks followed key themes:
Other ways of practicing architecture (alternatives to the traditional architecture route, unique practitioners, etc.)
Community engagement and communication techniques (how to go from 'token participation' to 'full ownership', + how best to engage with non architects)
Design considerations and the humanitarian architecture sector (challenges and tools for working in international development)
Stakeholder viewpoints (feedback and Q+A sessions from community members in the South Pacific, NGOs and engineers)
Production and presentation (final refinements before online exhibition + taking the projects forward)
Work by Aston Aokes

























