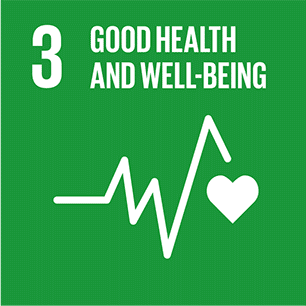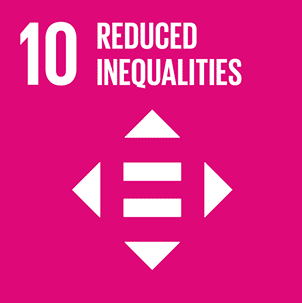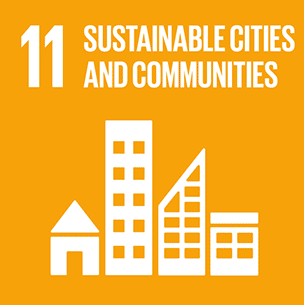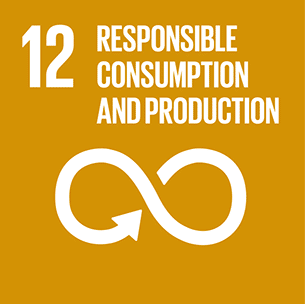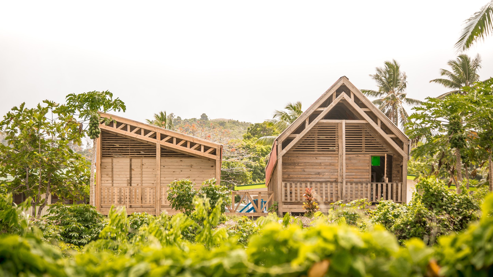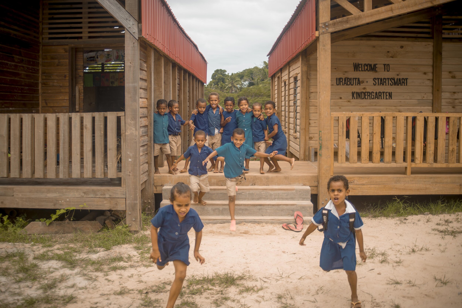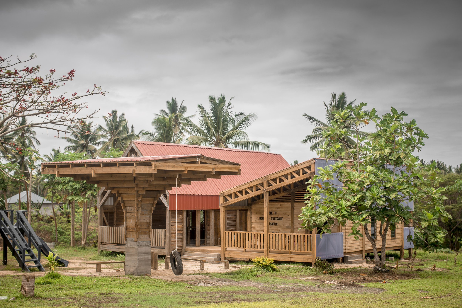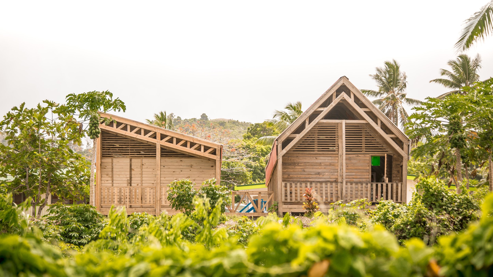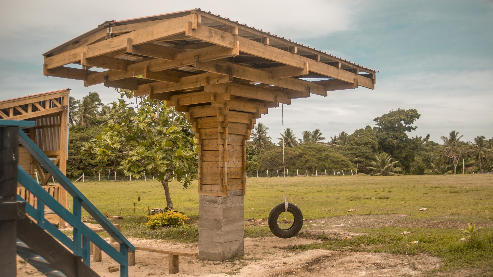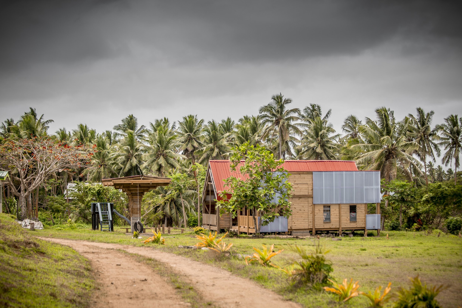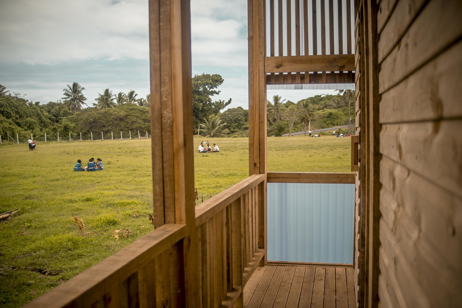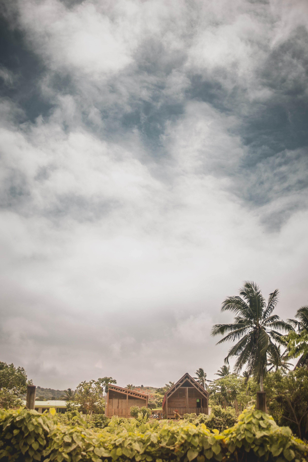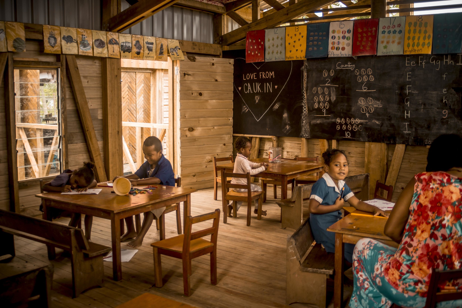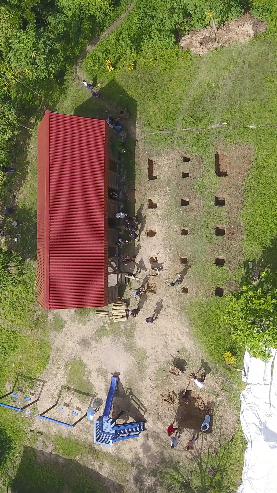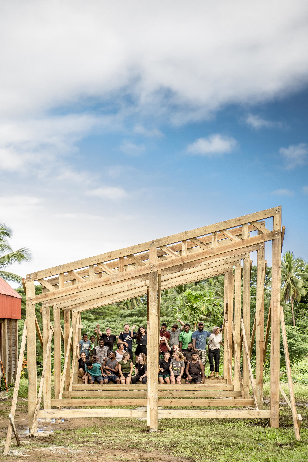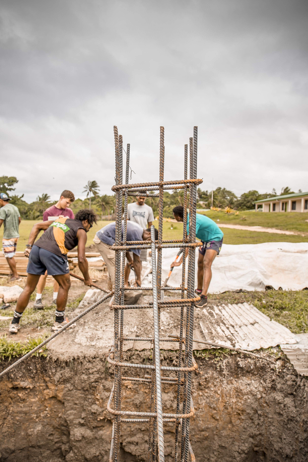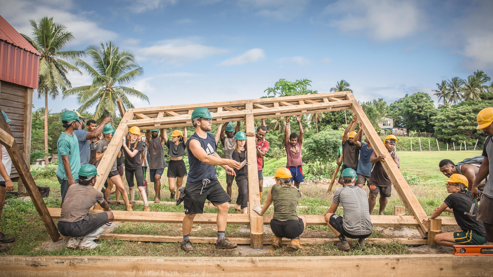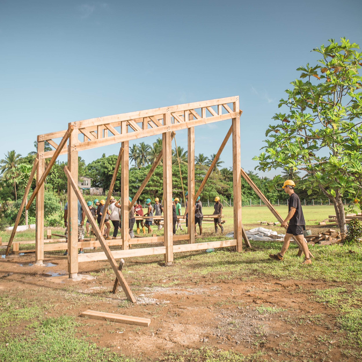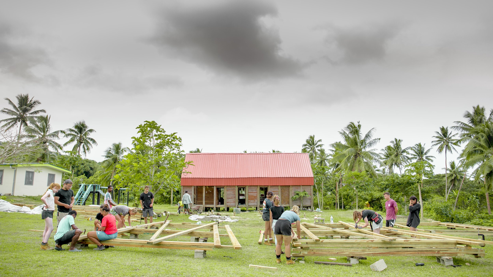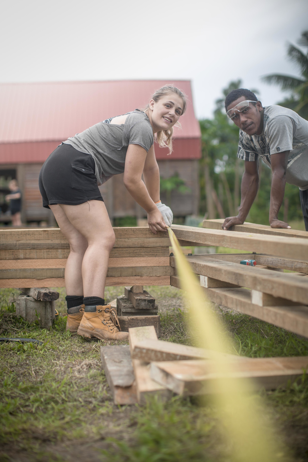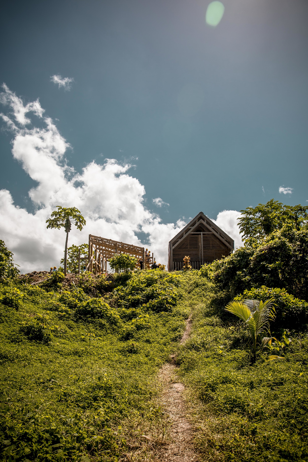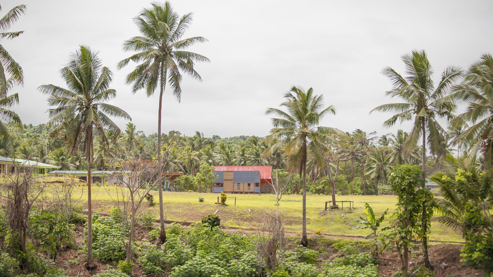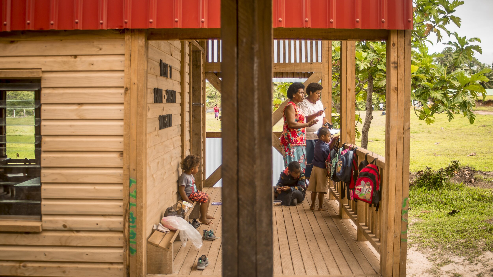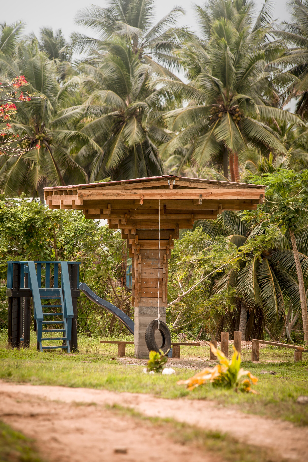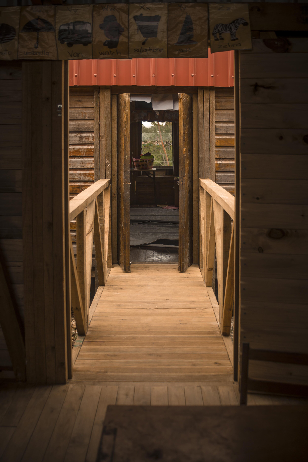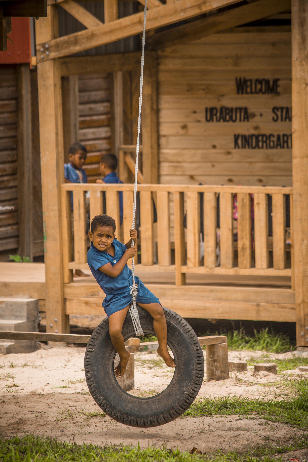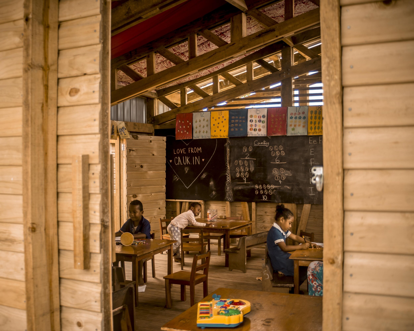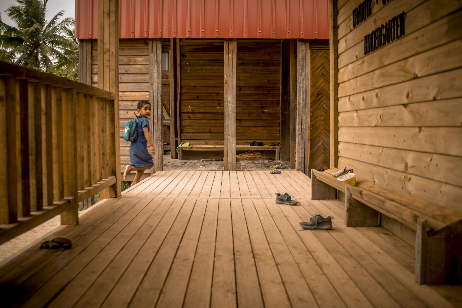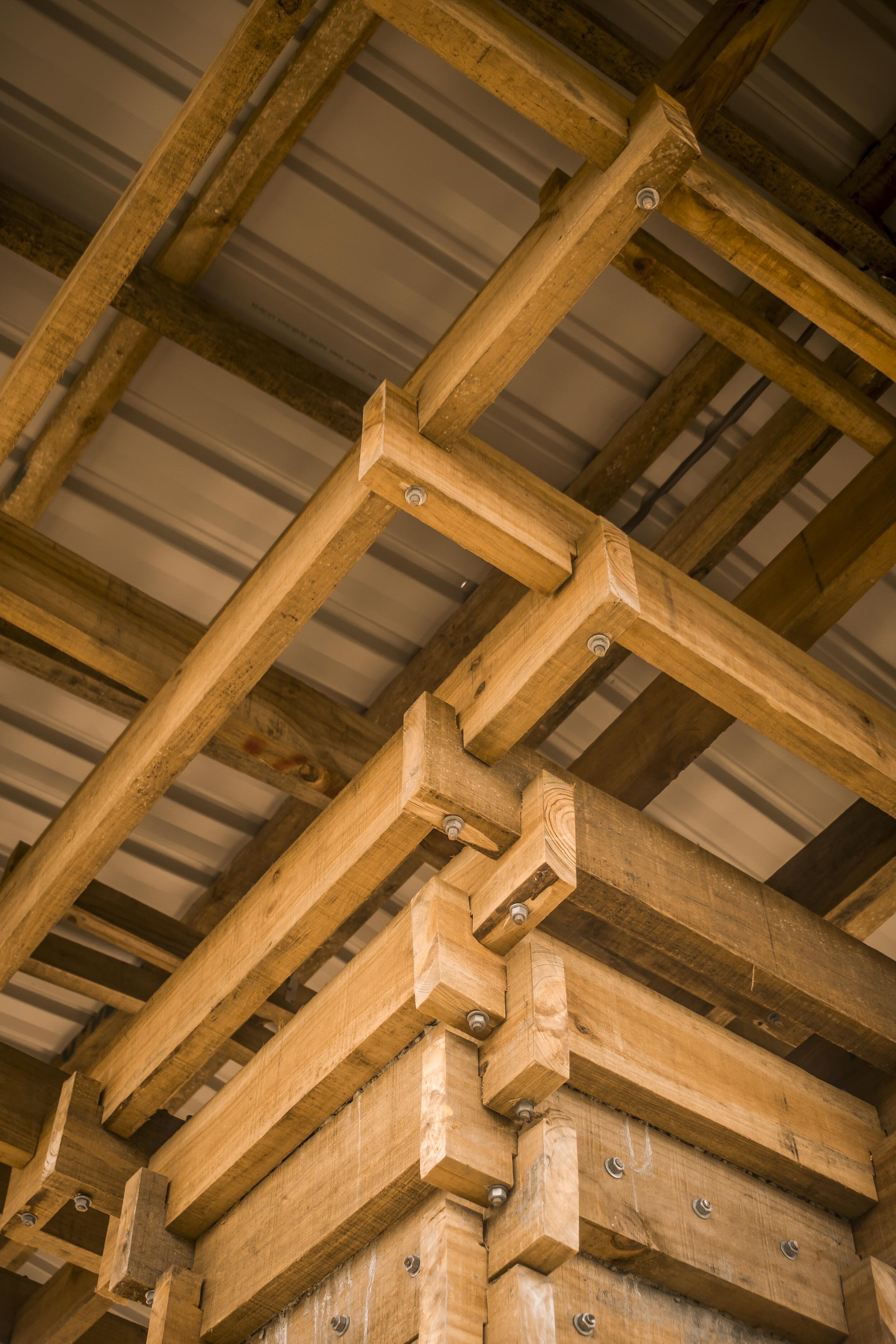Naweni , FIJI
KINDERGARTEN II
Project Build Length: 8 Weeks
Project Leaders: Cassie Li, Steph Moore, Josh Peasley
International Participants: Ela-Maria Vultur, Deeksha Audukoori, Ruby Davies, Sophia Hutchinson, Kristiana Ustuba, Oana-Theodora Stefan, Myria Xenofontos, Katerina Charalambides, Ana-Maria Tirlea, Tallulah Bannerman, Amabelle Aranas, Iris Hansen, Laurel Butler, Hattie Davies, Oyinkansola Omotola, Karishma Dayalji, Jemma Kightley, Hannes Schewe, Alana Elayashy, David Rogers, Xiao Chun Tay, Petya Yanulova, Abdul-Raheem Diment, Charlotte Amos, Zoe Lord, Sarah Altheyab, Tessnim Tolba, Huxley Edwards.
Project Partners: Naqaqa Giving Foundation
Project Donors: CAUKIN Studio, John Edwards, Martin Evans.
Photographs: Katie Edwards
Our Services: Community consultation, Brief development, Full design, Construction, Project management.
Sustainable Development Targets Met:
Whilst conducting post occupancy surveys in 2018, we discovered that attendance numbers at the Naweni Kindergarten, completed in 2017, had more than tripled. Rising from 8 kids to 35. The school had also employed a second teacher to assist Salome with the tuition of so many pupils.
Although this was great news, it highlighted to us that anticipating usage and designing in flexibility are high on a project’s priority list. The original kindergarten had been designed to take up to around 20 pupils, more than double the initial number of attendees, but due to the unforeseen rise in numbers, it was evident that more space was required.
During July - September 2019, we returned to Naweni once more to undergo construction of an additional classroom and playground extension. The addition of the extra classroom provides a separate teaching space for the second teacher, enabling the kindergarten to give access to early education for up to 50 students.
The design takes from the truss frames of the original building and adjusts its form to create interest. The mono pitched roof projects outwards onto the playing field and enables the tallest facade to harvest large amounts of light through the polycarbonate clad section. This facade can be opened up via the large pivot door, allowing an easy flow of access and views out onto the playing field beyond.
The playground, built previously by a local charity, was extended through the addition of an experimental tree structure. During our post occupancy surveys, we observed that the existing tree on site was a hub for the children's parents to gather in the shade at the end of the day. We designed the tree structure to act as a gathering space, providing shade, whilst incorporating a tyre swing and some stepping stone obstacles which give the kids an opportunity to explore their creativity through play.
We would like to say a huge thank you to all those that contributed to this project by way of donation, supply of materials or just a helping hand! A special mention to the Naqaqa Giving Foundation, Max Cross, Dan Ball / Josh Williams at Centrespace Design.
The new and the old are linked by two bridges which span across a small garden and allow quick access between the classrooms. Both ends of the kindi are clad with hit and miss timber, which increases airflow through the space, keeping it cool on the hottest days.


