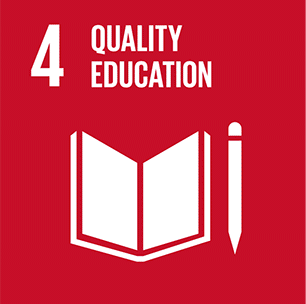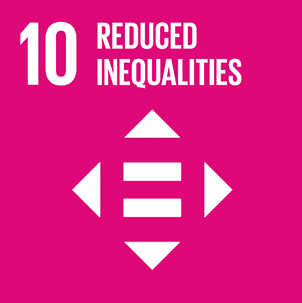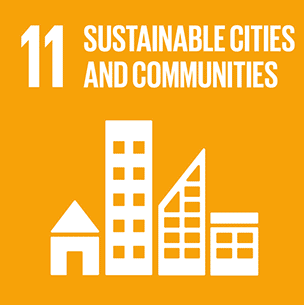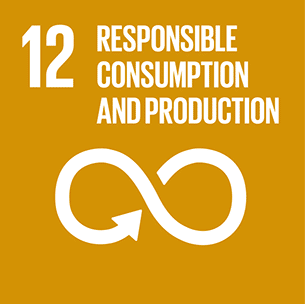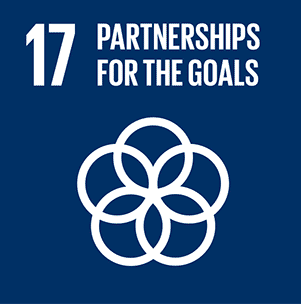Powys , Wales
GETTING EVERYONE BUILDING - GWAELOD-Y-Garth Primary school
Project Partners: Gwaelod-Y-Garth Primary School, Bridgend Motors, Cemex, Jewsons
Project Brief: The architecture profession and wider construction industry are currently highly inaccessible to large areas of the modern demographic. Children don’t get a say in the world around them, as the end users they should be allowed ownership over the space they use. Having their input could greatly improve satisfaction and therefore areas of learning.
By working with primary and secondary schools, interacting with students at an early age through design workshops and on site sessions, we can offer a view into the world of design, architecture and construction. With a specific focus on BAME and low income background groups, these workshops (tailored to the school’s needs) engage all students and show the many opportunities for future careers in the creative industries.
Through interactive talks, drawing + modelling sessions, measuring + mathematical surveying, the students get an increased understanding of the different routes into a construction and creative practice. Working from design concept through to hands on sessions with all levels including hard to reach kinaesthetic learners.
Our Services: Brief development, Concept Design, Developed Design, Technical Design, Construction, Educational Workshop Delivery.
Over the course of 8 weeks, a cross section of 12 students from years 1 - 6 at Gwaelod-Y-Garth school attended design workshops aimed at generating themes, concepts, spatial studies and designs for their new STEM Learning space, situated in the school grounds.
These students then fed their ideas back to their classmates to gain further input and suggestions for improvement. After the 4 sessions- that followed themes of site analysis, brief formulation, concept design / model making and developed design- a key idea from each year group then contributed to the final scheme design.
The key themes that evolved from the sessions were; the theatrics of water, a circular form to see inside and out, a connection to nature, agored (Welsh for ‘open’), splashes of colour and shards of glass to create the enclosure.
We worked with teachers and the School’s board of governors to come up with a buildable design that would be assembled on site by the children. Following the final site preparations and H&S inductions, we were ready for site!
The build took place during October 2021 and involved more than 170 children from all years at the school. Tasks involved in the setting out, digging foundations, levelling of footings, marking, measuring and cutting timber and much more!
The structure will be used for STEM learning activities at the school and is designed to be educational in it’s form, with exposed structure and details displaying the buildings makeup. Observation hatches frame different views 360 degrees around the site, whilst the access is designed for teachers to be able to circulate around the perimeter when the children are working within.
The concave roof form centres around a structural spine which features a cascade of clear buckets, amplifying the sound of the rain water that passes through them.


