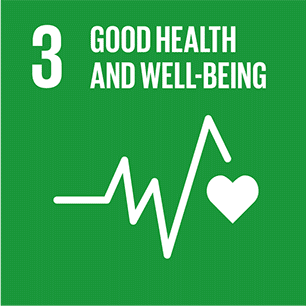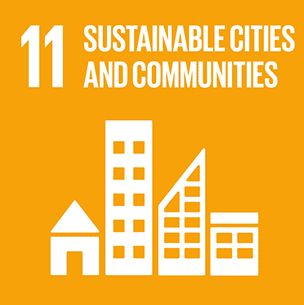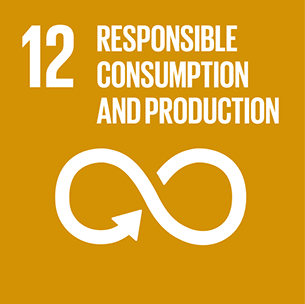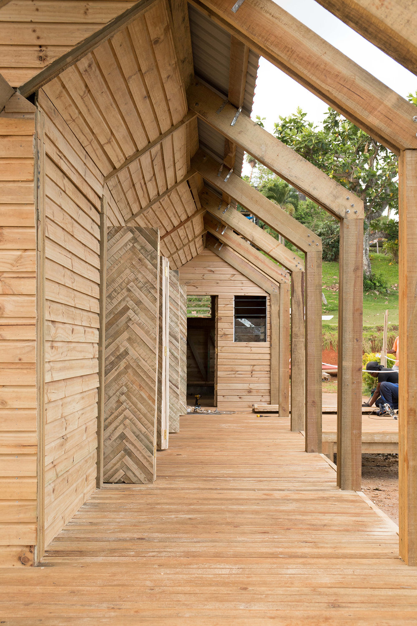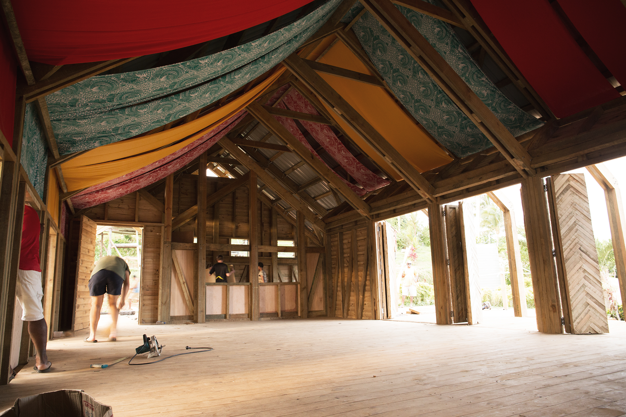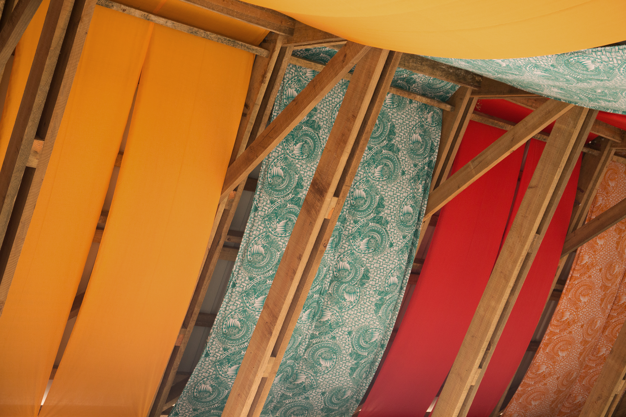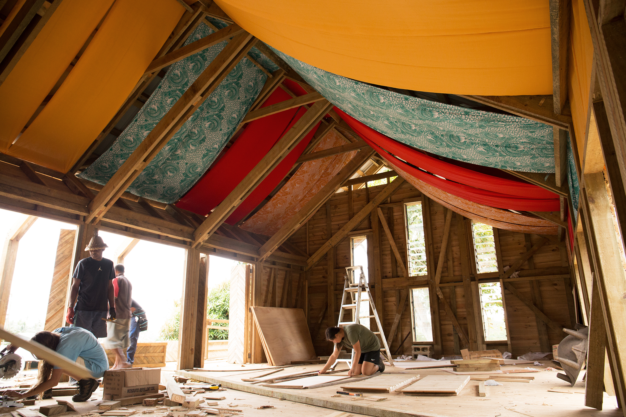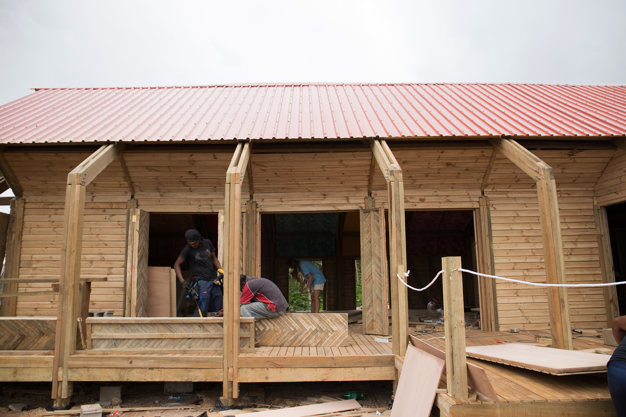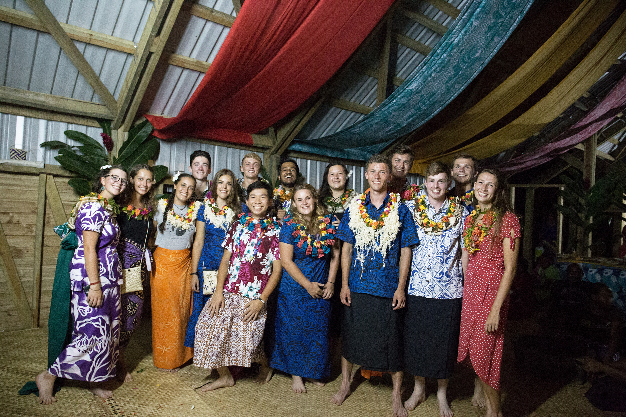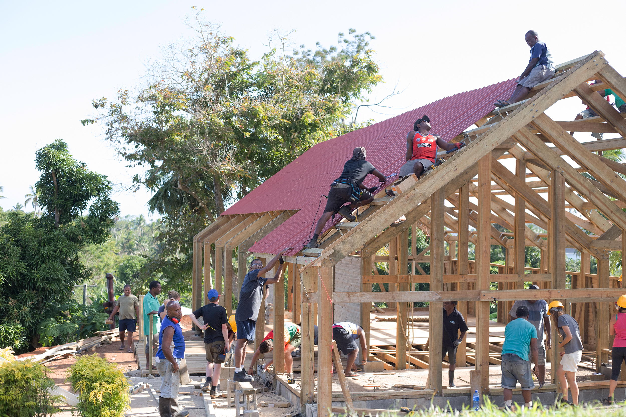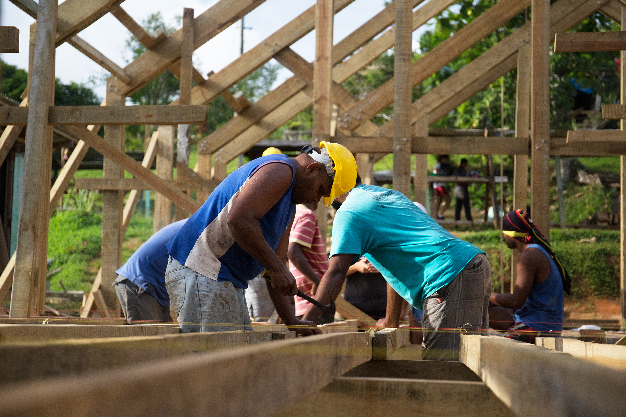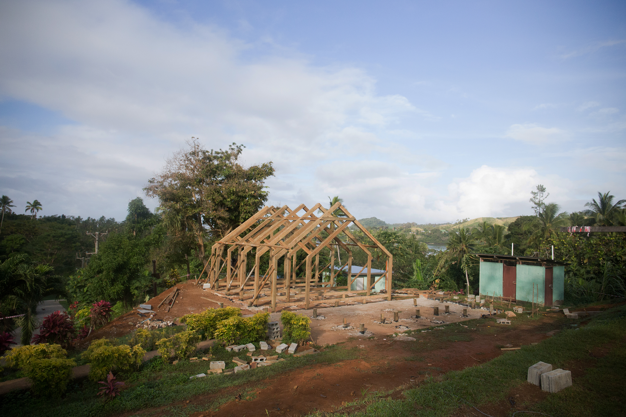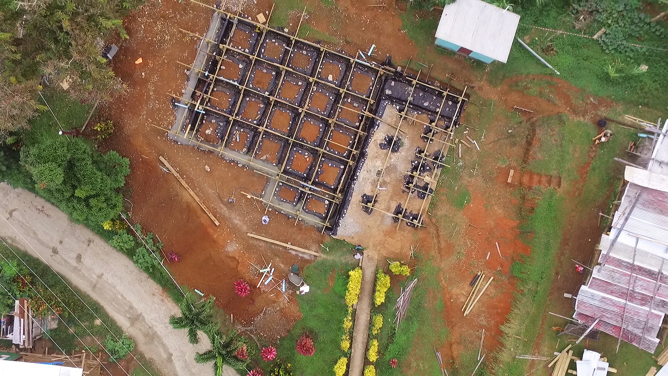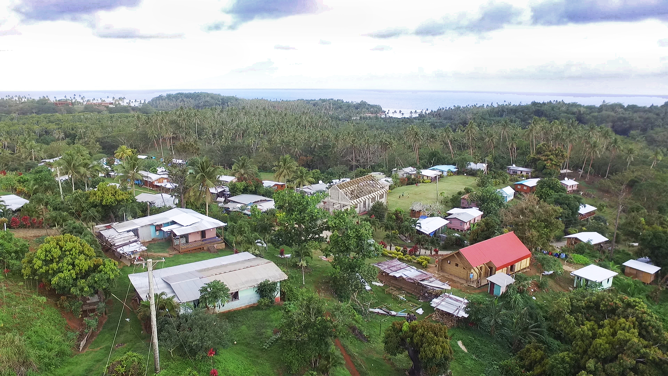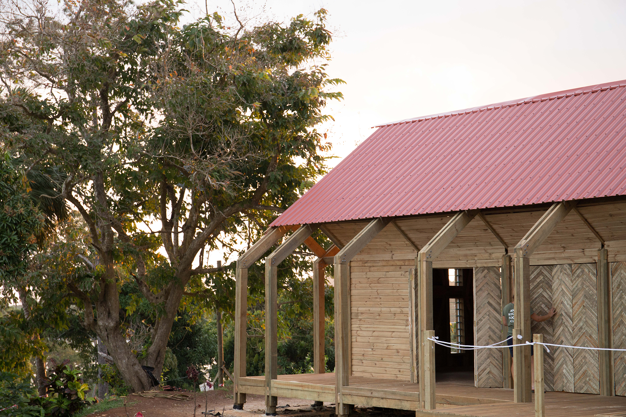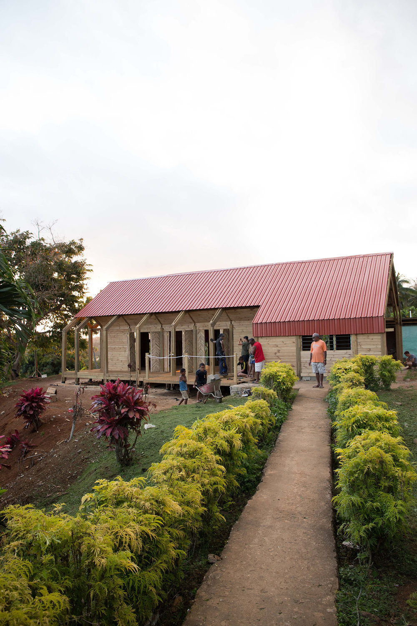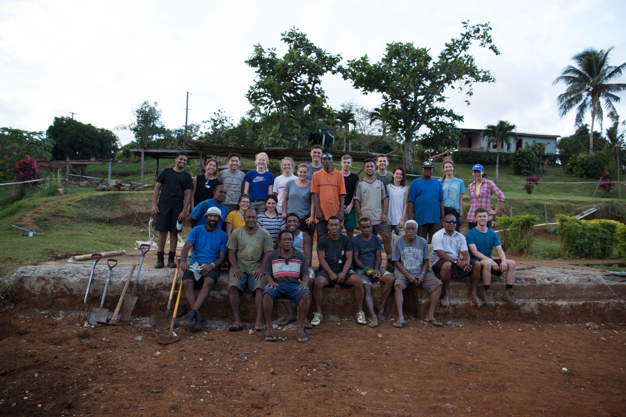VIVILI , FIJI
COMMUNITY HALL
Project Build Length: 6 weeks
Project Leaders: Andrzej Bak, Joshua Peasley, Samantha Litherland
International Participants: Alex Baker, Padraic Ferry, Hugh Nolan, Steph Moore, Shehzad Jeevaji, Hosea Lau, Jack Cowdrey, Alice Prum, Matthew Knivett, Seren Thomas, Amy Elizabeth Smith, Eva Barnett, Nicole Williams, Rosie Cockroft, Adi Scott, Maria Paolini, Aikaterini Athanassouli, Juan Vallejo, Chi Tang
Sustainable Development Goals Met:
The Vivili Community Hall was built for the people of Vivili Village after the old community hall was destroyed in the wake of Cyclone Winston in 2016. The project aimed to push the boundaries of what could be achieved within a strict time scale, under a tight budget. The Community Hall was built by a team of international participants and Vivili locals over the course of 6 weeks in August/September 2017.
The design comprises of two main volumes, connected by external verandas. The kitchen/storage area sits on an existing concrete slab adjacent to the community hall which is raised 0.5m above the existing ground level. The large portal frames were cut and assembled flat on the ground and then lifted into place by hand. Their form defines the spaces which sit within them, with the larger clear span hall adjacent to the external veranda. The bi-fold herringbone doors leading into the main space give the community the ability to open the whole space up to allow for larger ceremonies on occasion, whilst the openable shutters on the opposite facade are positioned at low level to give a view across the valley whilst the villagers are sat on the floor during meetings and celebrations.
We would like to thank those who contributed to these projects, by way of donation, supply of materials or just a helping hand! A special mention toFulton Hogan Hiways, Spratley Studios, Charlie Gilbert and the Naqaqa Giving Foundation, Max Cross, Dan Ball/Sergio Chirivì/Josh Williams at Centrespace Design.


