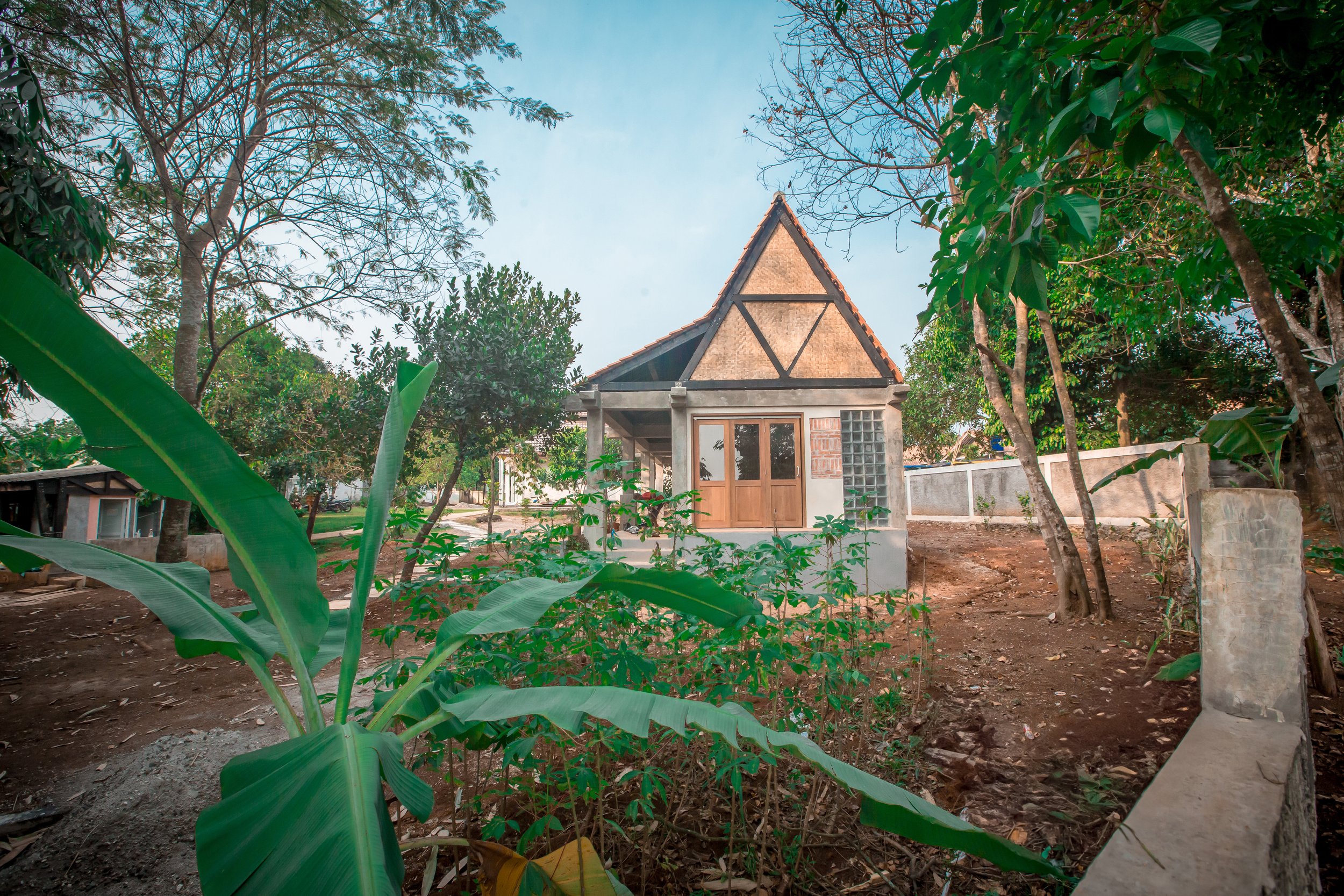CIDOKOM , INDONESIA
cercondeso guesthouse
Project Build Length: 8 Weeks
Project Leaders: Niall Robson, Dima Al-Bayati and Harry Thorpe
International Participants: Marcus Penhaligon, Moira Martinez-Avial, Abdu Mahdi, Ellie McFarlane, Finn Coates, Jessica Lau, Gurpreet Singh, Jessica Hindle, Joe Nicholson, Lucy Hobman, Xindi Su, Amiera Sufyan, Ava Tizard, Azal Kassim, Edesi Akhile, Jack Osmond, Jamie Schneider, Katrina van Hasselt, Max Bhatia, Max Worrall, Noemi Jiminian, Sofia Trapani and Thomas Chua
Community Participants: KKN students
Local Workforce: Bang Yadi, Fahrul Rijal, Maman Hermawan, Pak Sadili, Darto Suhartono and Yanto Chardiyanto
Project Partners: STF UIN Jakarta, Eckersley O’Callaghan Engineers
Photographs: Kung Photography, CAUKIN Studio
Our Services: Community Consultation, Brief Development, Full Design, Construction, Project Management, Educational Workshop Delivery.
Sustainable Development Targets Met:
From their inception the Centre for Community Development and Social Entrepreneurship (CERCONDESO) in Cidokom, Bogor have been providing workshops, guidance and support to local community members. The site is managed, cared for and developed by members of the local community to help empower everyone who wishes to engage with it. In 2022 we collaborated with the CERCONDESO team in West Java, to complete the Musholla of Solidarity. A space aimed at encouraging cultural understanding and discussion between faiths and beliefs to increase tolerance through education.
After a few years of use and an uptake in community members, the charity wanted to further their aims, and do more. Alongside the charity, through several collaborative workshops and discussions we helped form a tailored brief and looked to embark on the CERCONDESO Guesthouse, locally named the House of Empowerment. A project that will greatly increase the outreach and potential impact of the charity, whilst simultaneously increasing their ability to generate income and therefore be self-sufficient. Having a guesthouse enables the charity to run multi-day workshops for those travelling from further afield, or to rent out accommodation space as a means of income.
The building is located towards the rear of the site, tucked away, along the perimeter wall and facing out to the neighbouring mushola. It consists of three main spaces stacked along an axis parallel to the boundary wall with a small covered veranda running along the length of the building’s front. Two small washrooms are located between two of the three spaces (bedroom spaces) and the end third of the building is to be used as a multi-use function room. This function room is located at the far end of the building, with large concertinaring doors, designed to maximise natural daylight and ventilation, ensuring the occupants feel comfortable.
Using a hybrid construction strategy sees a reinforced, concrete column and ring beam frame sitting atop a raft foundation, that naturally draws a datum through the sloping site. Through metal plates, locally fabricated within a 5 minute walk of site, equilateral triangular portal frames, designed to create both a dramatic roof angle for water run off and tie beams that can both brace the building and form a mezzanine structure. The dramatic and expressed structure adds a strong presence to the site, whilst the natural materials help to set it into the surroundings. The structure was carefully considered and different material build ups were explored to make sure the right balance of rigidity and flexibility was achieved to withstand the seismic activity occurring in the region.
Throughout the design process we discussed countless materials near to the site and their immediate availability. With this in mind, the building therefore utilises as many locally sourced materials in interesting and contemporary ways to help shape the space, add texture and depth whilst still drawing from the vernacular.
Durability and low maintenance was key to providing a long term solution that still brings joy to its occupants for many years to come. Interactive elements and bespoke design features such as the folding doors and mezzanine storage space, naturally dovetail with more traditional terracotta roof tiles and overhanging ‘longhouse’ style forms.
The timber structural frame was charred by our local and international teams, who were both learning and using the Shou Sugi Ban technique first hand, which adds a layer of protection against termites and rot.
A covered outdoor veranda creates a sheltered transition between bedroom and multi-use group space, especially in the Indonesian monsoon season. It also provides a cool outside meeting area, away from the hot sun.
The project construction took place over the summer 2024 with international participants on site for 8 weeks, with a team of 23 international participants from architecture and engineering schools / practices, working alongside local skilled community members and volunteers from a local university. This multi-ability, diversely cultured group made for the perfect space to exchange ideas, skills, experiences and of course music tastes!
We would like to say a huge thank you to all those that contributed to this project by way of expert consultation, donation, supply of materials or just a helping hand! A special mention to our engineering team; Wasim, Artiom and everyone at Eckersley O’Callaghan responding to all changes and suggestions, to Amelia and Amir for being such great hosts and driving the project forwards and to Bang Yadi and his amazingly skilled team for teaching us the local construction ways!


























































